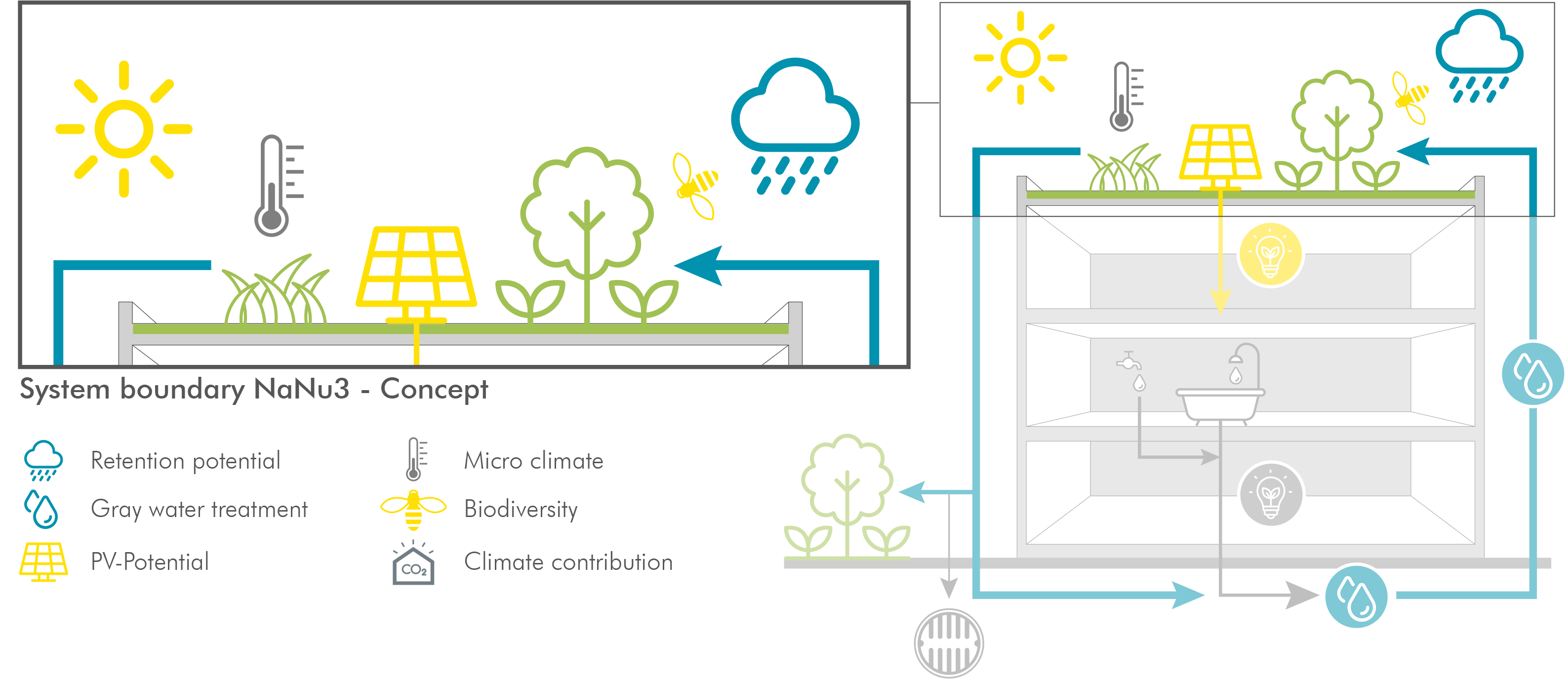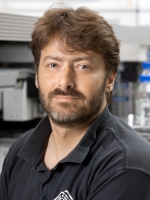NaNu3 - Parametric Planning for a Sustainable Roof (Blue, Grey and Green)
Demonstration of the feasibility and validation of a parametric model that can evaluate the practical and financial feasibility of the combined use of roof areas as well as its microclimate and environmental effectiveness at an early planning stage.
Motivation
In order to make a city liveable and sustainable, adaptation measures to climate change must be considered. One measure to counteract the heating up of urban areas is green roofs and facades. At the same time, an increased occurrence of (very) localised heavy precipitation events is to be expected. Thus, building-based greening measures have to cope with heat and the associated dry periods, as well as with a water supply that is too large or too small at times.
Contents and goals
Within the framework of the project, it is to be tested whether a parametric approach in the planning process is suitable in practice. A prototype of a parametric model is to be developed, which makes it possible to quickly and cost-effectively test the feasibility of combined roofs, and to dimension and optimise them. The results will be presented transparently and in visual form for building owners and authorities. This combined sustainable use includes the already known and individually proven modules such as energy generation through photovoltaics and greening. New to this are sustainable management of rainwater as well as greywater treatment through planted soil filters and their use as well as the transfer of the roof into a parametric model.
Methods
Our parametric model is based on a concept of a flat roof system that combines the main components of green roof, photovoltaics, grey water treatment and water storage in and on the flat roof, taking biomimetic principles into account. Attention will be paid to achieving the greatest possible resilience of the system. The technical framework conditions (materials, structure, etc.) are defined for the flat roof system, their construction and operating costs are estimated and the functional relationships (water and energy balances, thermal effects) are described. The system boundaries are defined, coupling and expansion options are considered (e.g. HVAC) and interfaces are predefined. In this process, the relevant stakeholders such as architects, representatives of the authorities, building owners, experts in planning and implementation in the relevant fields are actively involved through workshops and online surveys.
Expected results
The result of the research is the prototypical development of a parametric model, which was tested for its applicability on hypothetical and realistic scenarios. Based on these results and experiences, recommendations for action for future roof planning are to be derived and necessary further research steps, such as extensions of the system, are to be defined.
Project consortium
- AIT Austrian institute of Technology GmbH (Project management)
- Babeg Kärntner Betriebsansiedlungs-und Beteiligungsgesellschaft m.b.H.
- GRÜNSTATTGRAU Forschungs- und Innovations GmbH
- IBO – Österreichisches Institut für Bauen und Ökologie GmbH
- TRANSARCH Petra Gruber
This project is funded by the FFG. www.ffg.at
![[Translate to English:] Climate-Resilient Urban Pathways Symbolfoto: Das AIT ist Österreichs größte außeruniversitäre Forschungseinrichtung](/fileadmin/_processed_/f/8/csm_2013-10-01_vogelperspektive2013__c__schreinerkastler_querformatig__climate_sensitive_urban_planning_ceb9915bba.jpg)





